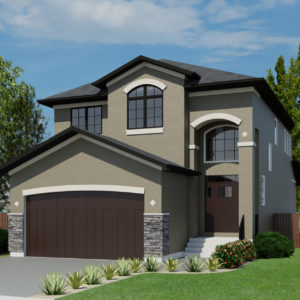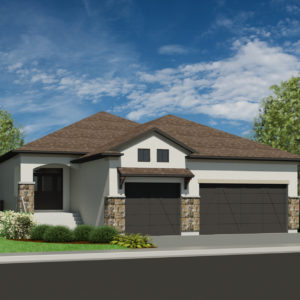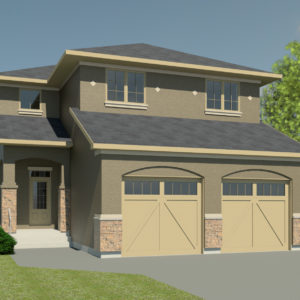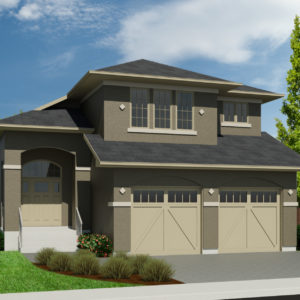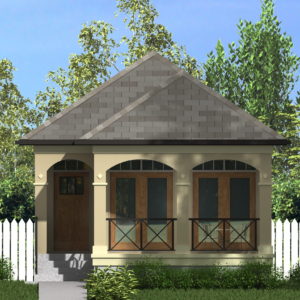Mission Home Plans
Based on the aesthetic and building practices of Hispanic buildings, Mission home plans echo the character of the south west. These home plans feature smooth stucco walls, often simple adorned with tile inserts, sloped tile roofs, and small windows, set deeply into their thick walls. The walls often continue as sloped or stepped parapets, rising above the roofs to create a unique building form. Large curved arches between large square columns are common with this style of home plan. Light colored stucco walls and small windows help functionally to keep the buildings cooler in warmer climates and are also a defining feature of Mission home plans.

