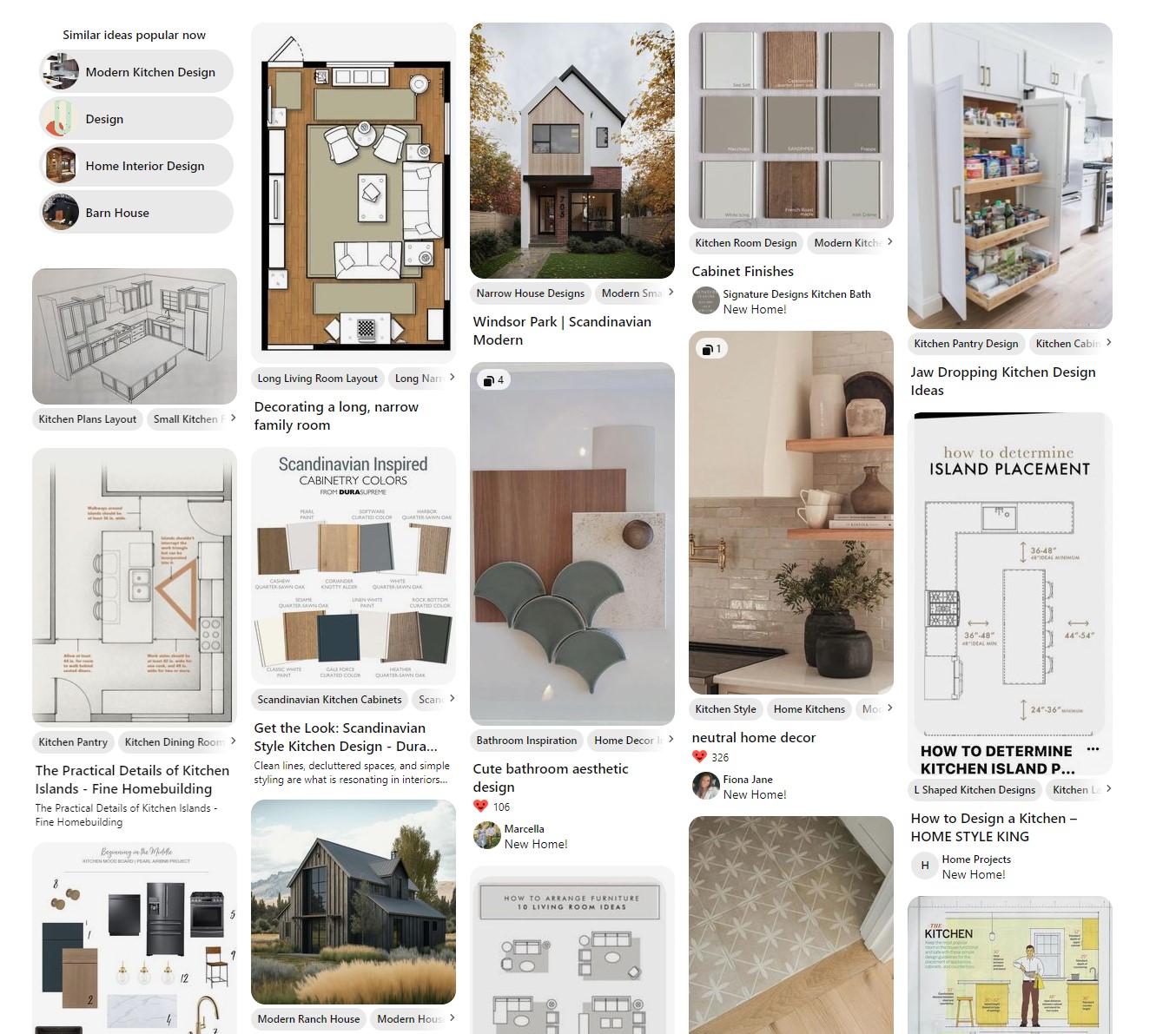 01
02
01
02
Wanting a home plan that is designed to suite your unique lifestyle and personal tastes? Let our team of creative and knowledgeable designers step you through the process of designing your forever home, cottage getaway or investment property. We’ve designed thousands of plans of all styles and sizes for homeowners across North America. Learn more about our process, browse our gallery and start planning for your future home below.
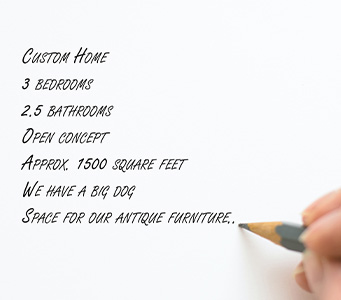
 01
02
01
02
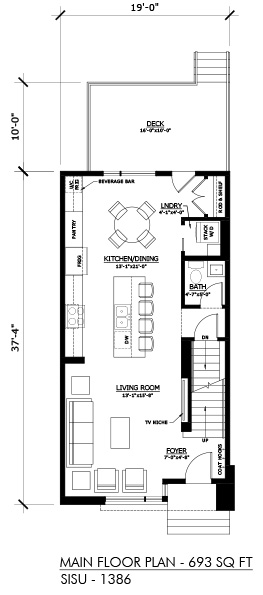
We make designing a custom home easy and it all starts with getting to know you and your needs for your future home. We offer a complimentary meeting with one of our designers for you to convey all of the thoughts and planning you’ve already invested into your project and then build on that with ideas for how we can pull it all together. You can fill out our design criteria form below prior to the meeting or simply come prepared to discuss your needs and wishes for your new home. You can bring sketches, Pinterest boards and photos of your property. The more information the better so we can design a plan that is truly personalized for you. We will follow up the meeting with a proposal for the scope of work and fees for your project.
Time to unleash our passion for design and creativity! We explore all options for your home design to find the most creative layout that suits your needs, property and budget. Once we’ve narrowed down the best option, we draft the floor plans. We also research your property including the rules (zoning bylaws or architectural controls) for building on your property and prepare a site plan showing the location and orientation of your home. Presentation is everything so we’ll meet to show you your floor plans and share our ideas and visions for your home. We want to get your immediate reactions and answer any questions you have. You can take the plans home to comb over or show your family and friends. Once we have your comments, we fine tune the floor plans to get them perfect for you!
We’ve had a vision for your exterior design and this is where we get to bring it to life. We design the exterior of your home to your preferred style and can present it to you with 2D Exterior Elevations, 3D Black and White Drawings or Realistic 3D Colour Renderings. Again, you’ll be able to review the design and providing feedback is key. This is also that point where you would meet with our Finishing consultant to pick your exterior and interior finishes so we can provide 3D Interior Color Renderings or a Virtual tour of your home.
Builders and Trades love working from our plans. Our construction plans are very detailed and we have systems setup to ensure accuracy, minimizing costly delays on site. We guide you through determining all the construction specifications. We provide you with electrical plans to review and then begin detailing your construction plans. We can also take care of the structural engineering and energy analysis typically required for building permits. Once complete you will have everything you need to pass off to a qualified builder to build your home.
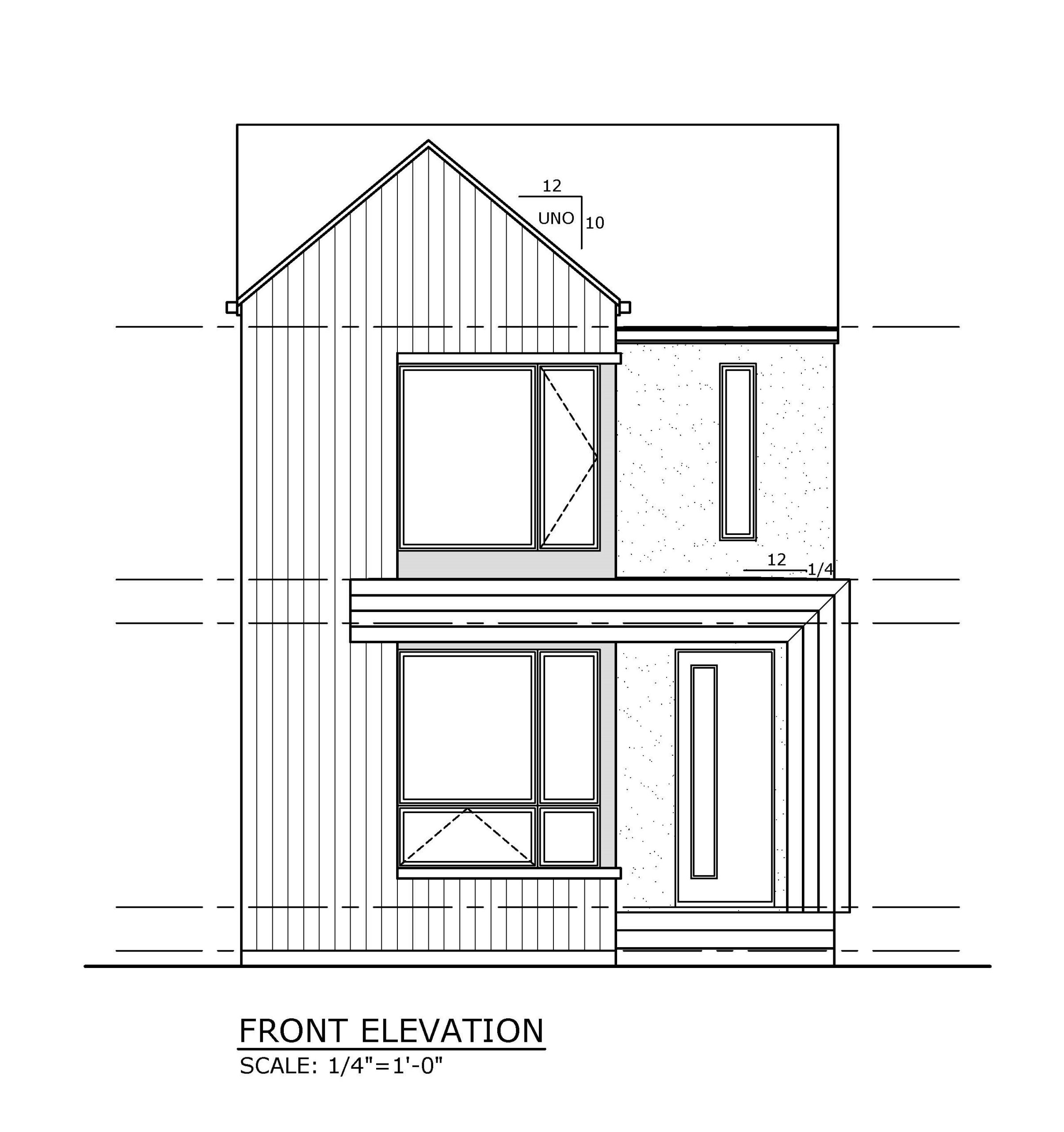
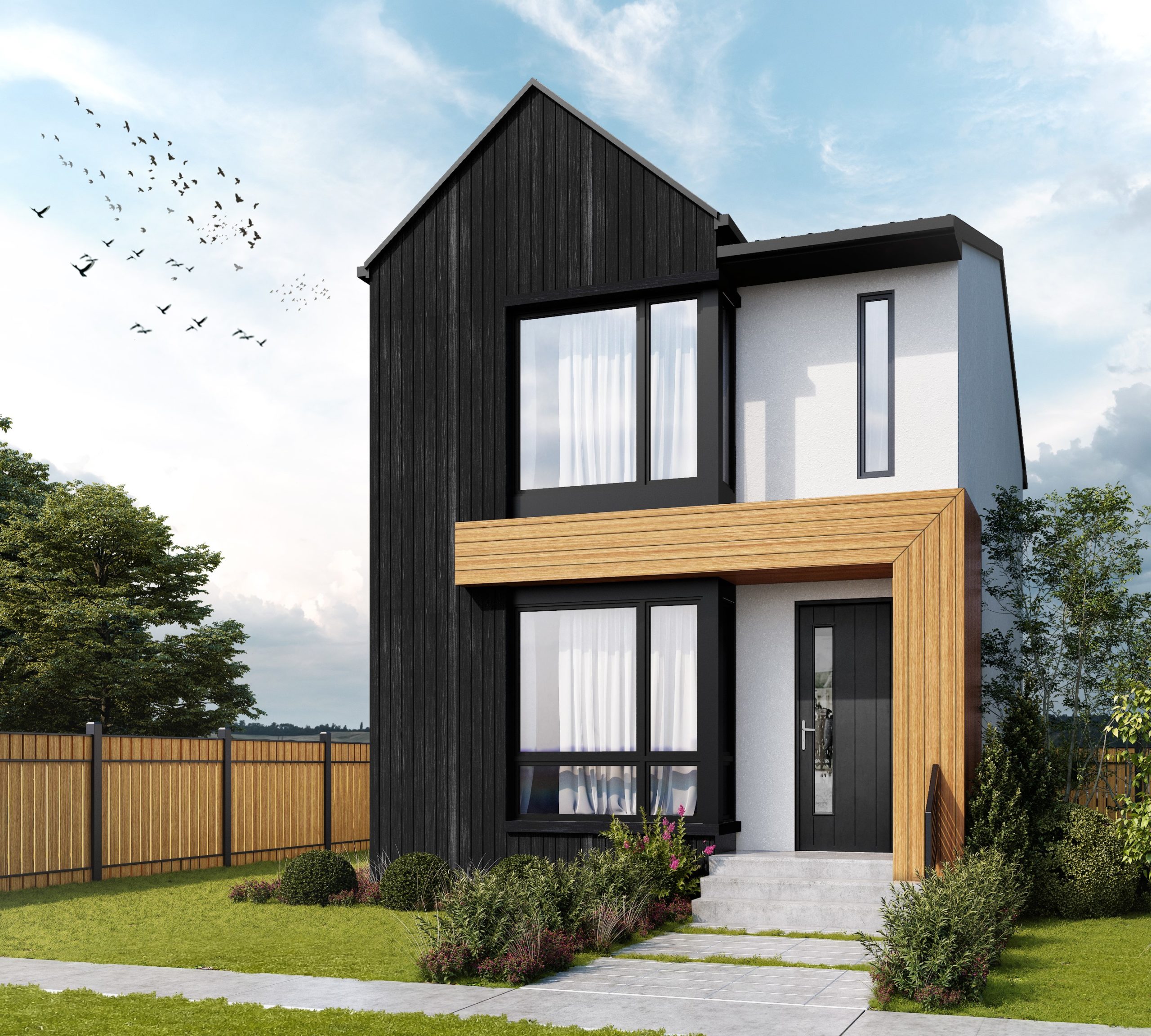 0304
0304 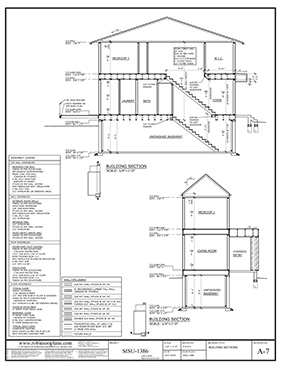
Fill out the Estimate form and we will schedule you in for a complimentary Initial consultation with one of our designers. Then you can start preparing for your initial consultation by reviewing the Design Criteria form.
As much information as possible. Information about your lifestyle, needs for the home and preferred style. Photos of design features are a great way to convey what you like. Information on your property and any other plans you have for it. If you don’t know where to get started you can review and fill out our Design Criteria form.
The cost varies based on the complexity and size of your project. We offer a complimentary consultation so we can gather sufficient information to give you a proposal and estimate for our services.
We can give generic pricing based on current industry averages but highly recommend that you get construction cost estimates from prospective builders. If you are wanting recommendations, we can connect you with qualified builders. They can provide you with more specific pricing to help in establishing a project budget and once the design drawings are complete, we provide sufficient information to get final pricing done.
Yes, we include one high-quality colour rendering for the exterior of the home with each custom home design. Realistic 3D coloured renderings go that next step and show you exactly what your home will look like. You can provide us with your finish selections or one of our Finishing Consultants can guide you through selecting your finishes.
We provide everything you need with the exception of items that typically come from suppliers and trades. These include engineered truss drawings, mechanical and electrical equipment specifications and unique product specifications.
The structural design of your home is based on the soil conditions. It is always recommended that you have a Geotech report of your property if our consulting engineer is not familiar with the soil conditions in your building area. If you are building in a new area, the developer was likely required to get a Geotech report for the entire development. If you are building at a lake or rural location it is more likely that a Geotech will be required.
We are able to get the dimensions of your property from ISC (Information Services Corporation). If your property has existing buildings, trees or other features that you want designed around we need a survey showing the size and location of those items. If your property is sloped, it is best to get a topographical survey so we can design your home to suit the property.
Website Design & Development: COMMAND BASE
© 2024 Robinson Plans. All rights reserved.