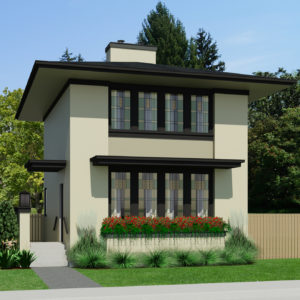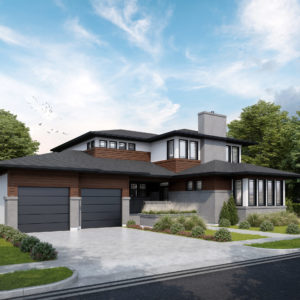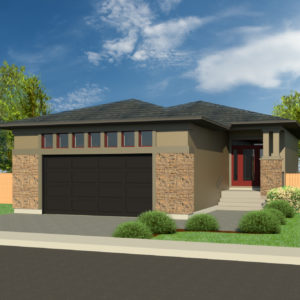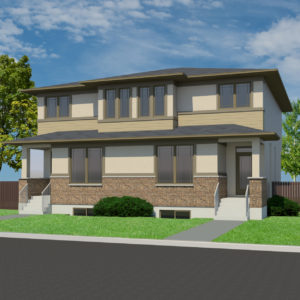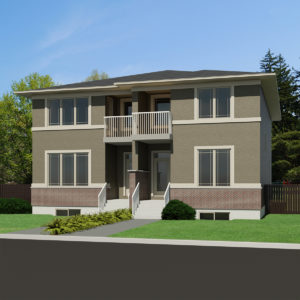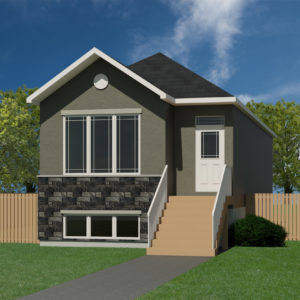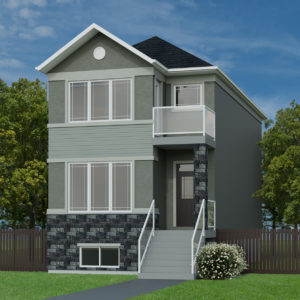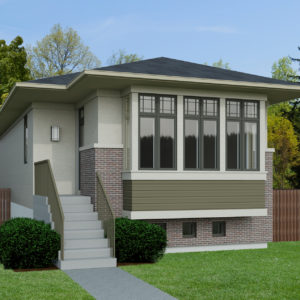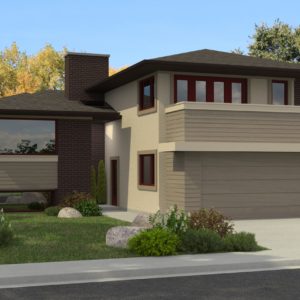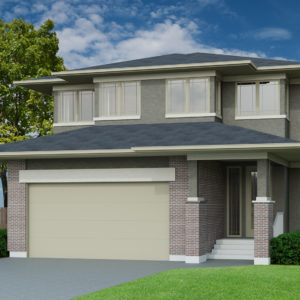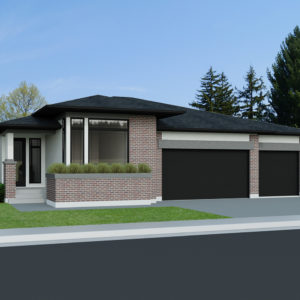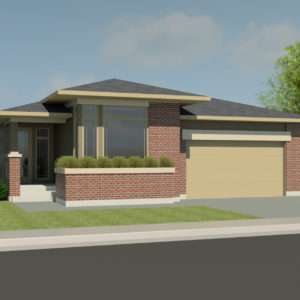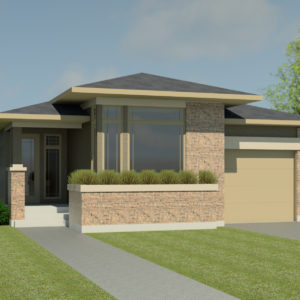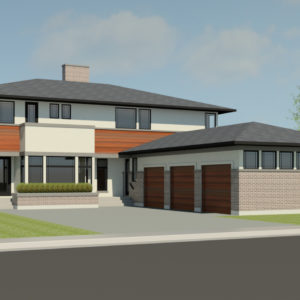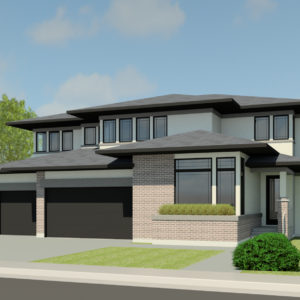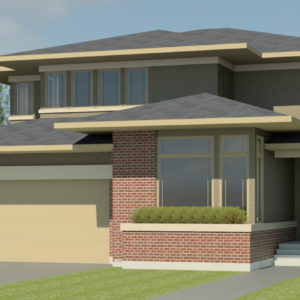Prairie Home Plans
Prairie home plans typically feature low cottage roofs with large sheltering overhangs. The flat landscape of the Midwest US is referenced in prairie home plans with enhanced horizontal lines of trims, porch and balcony railings, horizontal siding and brick coursing. Additional custom touches in these home plans may include stained glass windows, and custom light fixtures, millwork and rugs. Massive brick fireplaces are the main focus of prairie home plans with the vertical massive chimneys providing contrast to the horizontal composition.

