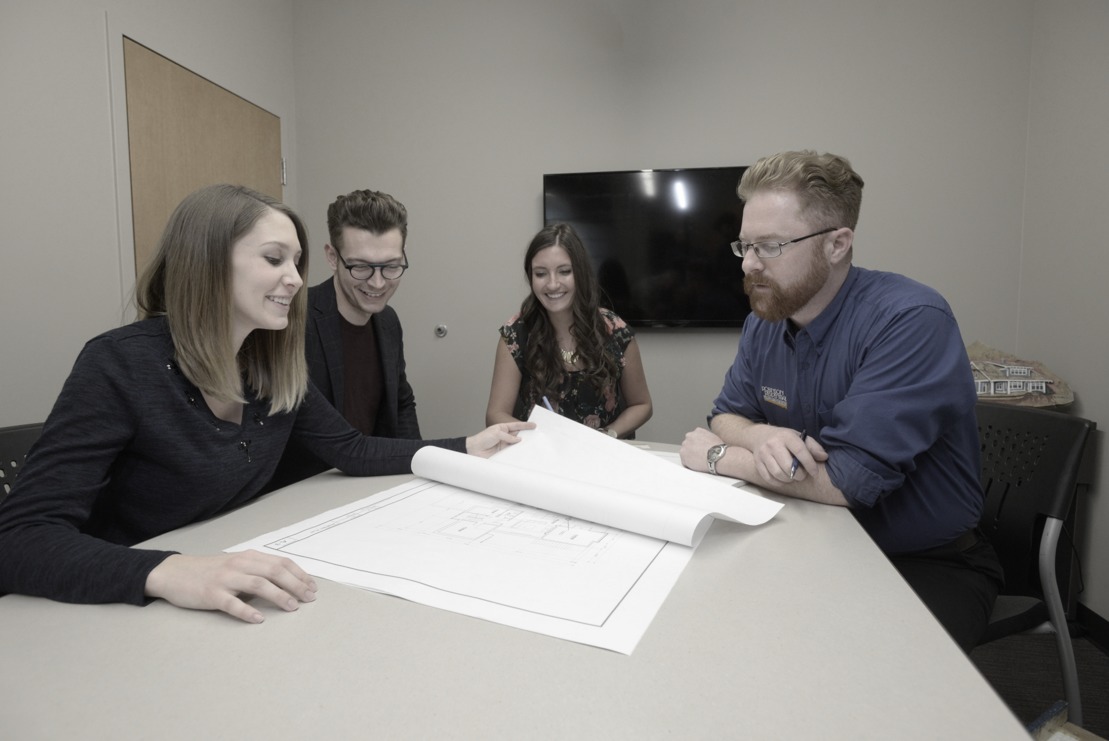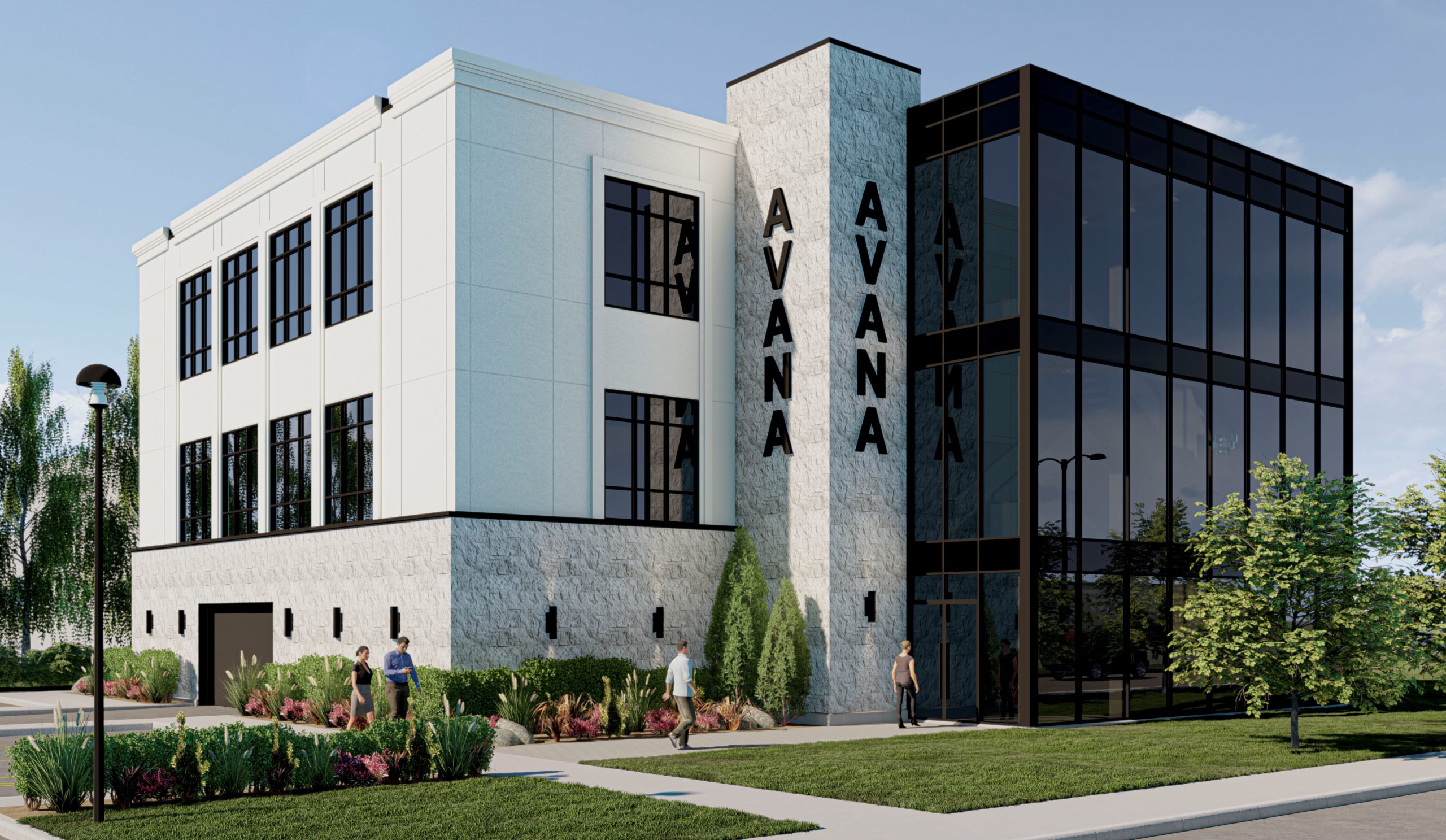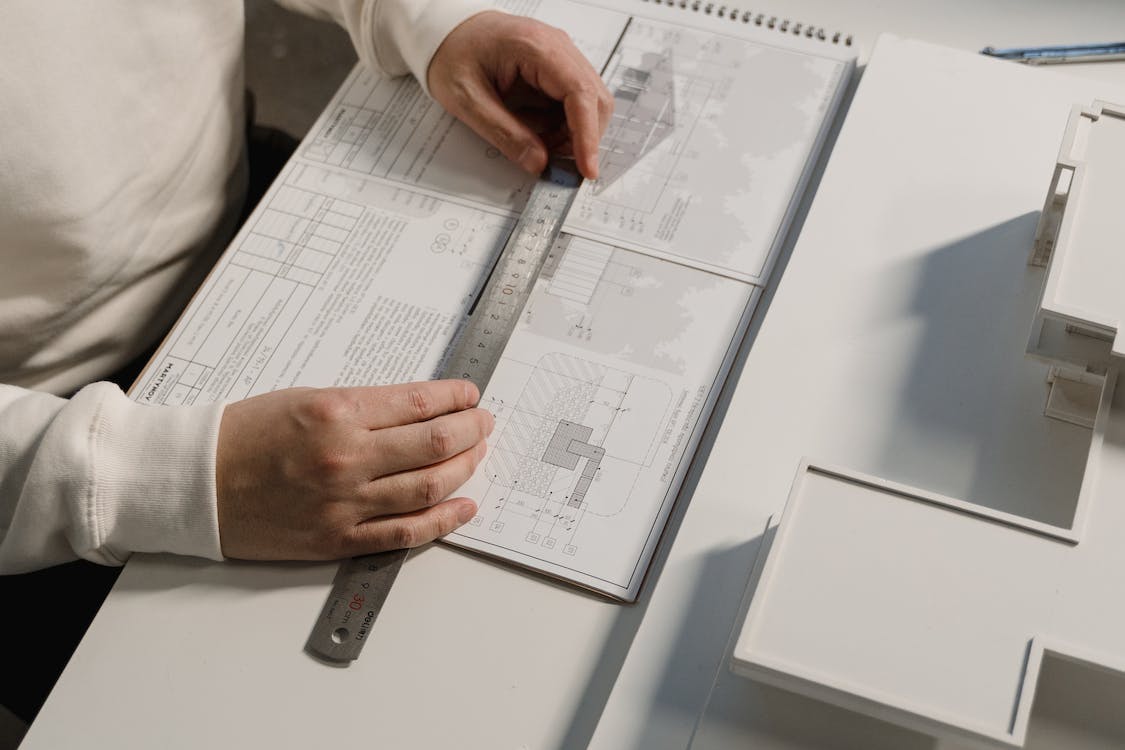 01
02
01
02
Commercial spaces are as varied as the entrepreneurs and businesses within them. Robinson Residential Design will get to know the needs of your business and help plan a space that will flow not only for the here and now but for the future.

 01
02
01
02

The process for design of a commercial project depends on the type of space. In cases where a business will be renovating an existing building or taking over a tenancy, the process begins with a site visit. In that visit, we take measurements and collect information in order to prepare accurate as-built plans. If the project involves design of a new building, we begin by collecting information about the site and zoning. From here, each type of project takes a similar path.
No design can be successful without first learning the needs of the occupants. We meet with the client and ask the right questions to learn the scope of the project as well as the wants and needs for the space. The more information we have from the beginning, the greater those wants and needs will be fulfilled. If there isn’t clarity at this stage, we’ll work to provide it throughout the process based on our years of experience and good design sense.
In the design phase of a project, we convert the information gathered from the initial phases into a floor plan that works for the future occupants. Preliminary reviews of applicable regulations will also take place at this stage. From the initial floor plan, we will take feedback from the client to work out any kinks and provide elevations and details as necessary to ensure that everything about the space meets expectations.
The scope of a commercial project dictates how much information is necessary at this stage. Some smaller tenant improvements take very little information beyond what is provided at the design stage. Large scale or complex projects involve co-ordination with multiple engineering disciplines to produce a full drawing set. This can include floor plans, elevations, details, sections, assemblies, code and zoning reviews, roof plans, framing plans, site plan and electrical layouts.

 0304
0304 
Fill out the Estimate form and we will schedule you in for a complimentary Initial consultation with one of our designers. Then you can start preparing for your initial consultation by reviewing the Design Criteria form.
As much information as possible. Information about your business, needs for the space and preferred style. Photos of design features are a great way to convey what you like. A survey or other information about the site as well as any plans of existing buildings. If you don’t know where to get started you can review and fill out our Design Criteria form.
The cost varies based on the complexity and size of your project. We offer a complimentary consultation so we can gather sufficient information to give you a proposal and estimate for our services.
Given the wide variation of projects, we recommend that you get construction cost estimates from prospective builders. If you are wanting recommendations, we can connect you with qualified builders. They can provide you with more specific pricing to help in establishing a project budget and once the design drawings are complete, we provide sufficient information to get accurate pricing done.
Yes, we can prepare realistic 3D-colored renderings to show you exactly what your project will look like. You can provide us with your finish selections or one of our Finishing Consultants can guide you through selecting your finishes.
We provide the building design drawings for the project. There may be items such as engineered truss
drawings, equipment specifications and unique product specifications that typically come from suppliers and
trades. Commercial projects often also need engineered plans for mechanical, electrical, structural, and energy code compliance.
The structural design of new buildings is based on the soil conditions. It is always recommended that you have a Geotech report of your property if our consulting engineer is not familiar with the soil conditions in your building area. If you are building in a new area, the developer was likely required to get a Geotech report for the entire development. If you are building at a lake or rural location it is more likely that a Geotech will be required.
We are sometimes able to get information about properties from open-source data but a survey or real
property report is ideal. If your property has existing buildings, trees or other features that you want designed around we need a survey showing the size and location of those items. If your property is sloped, it is best to get a topographical survey so we can design your building to suit the property.
© 2025 Robinson Plans. All rights reserved.