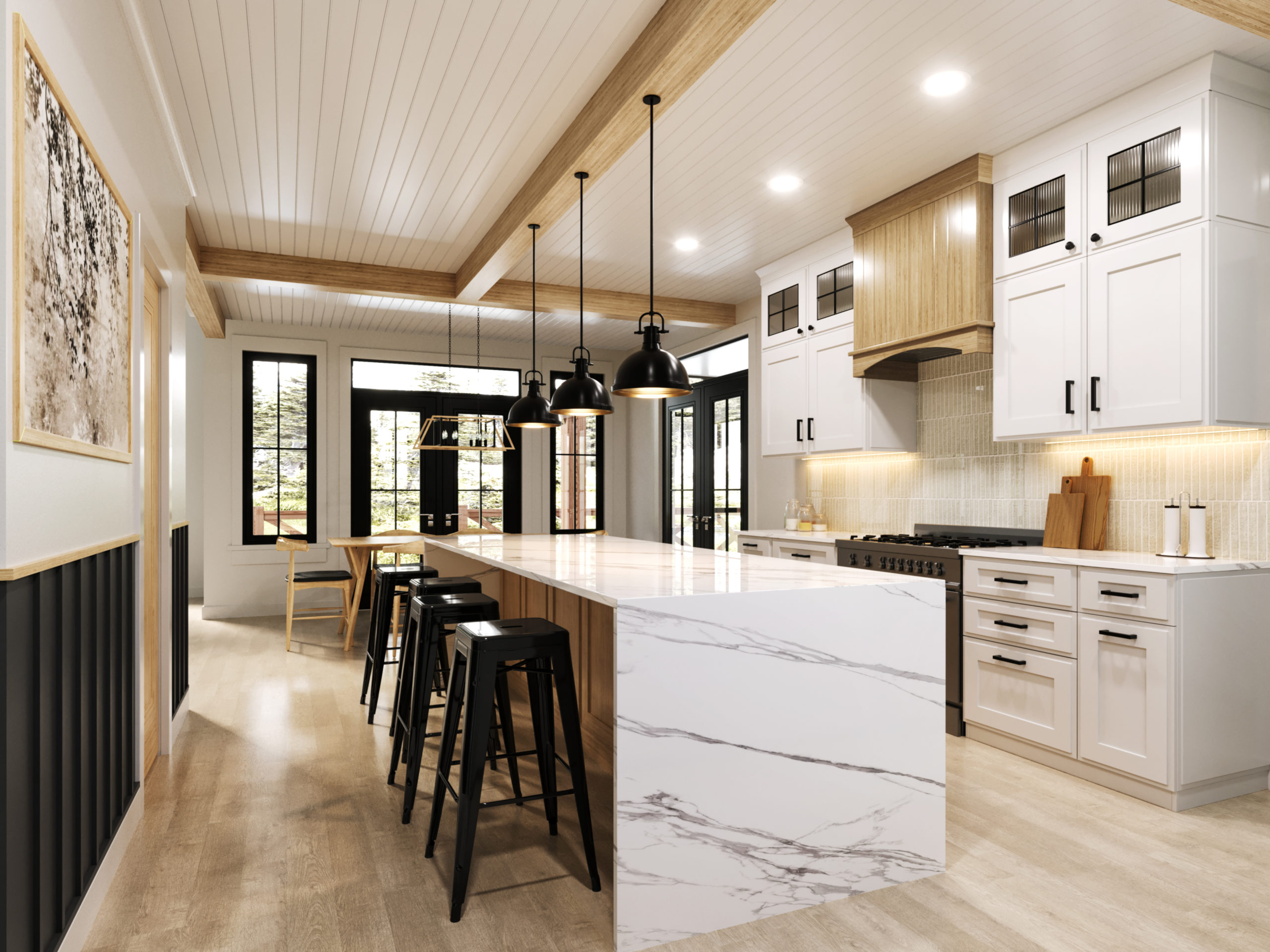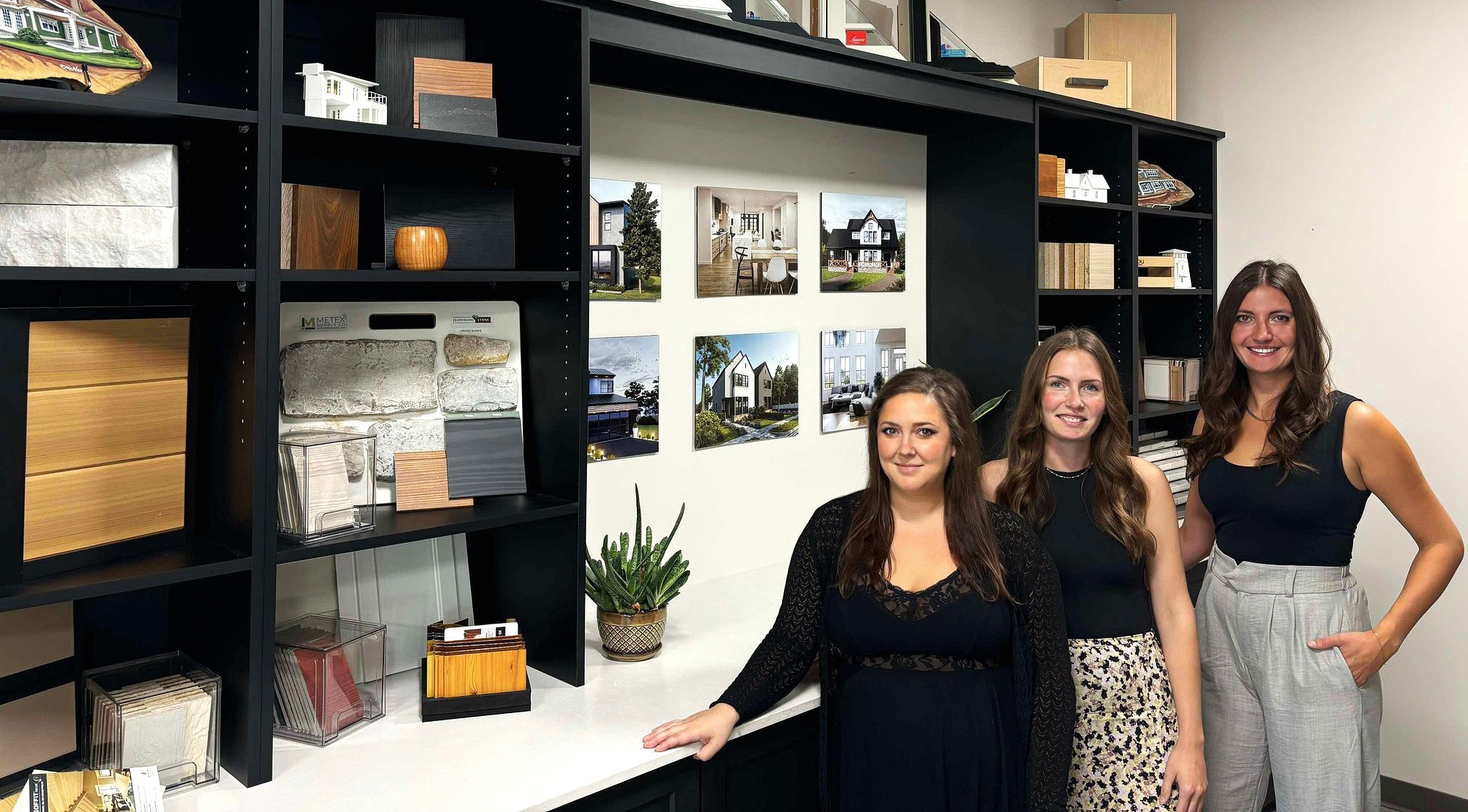 01
02
01
02
Our Interior Design Team is here to take the stress out of the design process for both interior and exterior design by taking care of all the intricate details, while making it fun and exciting experience for you! Entrusting us with your interior and exterior design needs of your home goes beyond aesthetics by allowing us to reflect your unique design style in a meaningful and stylish way!

 01
02
01
02

Explore our Interior and Exterior Design Services:
Start the initial design phase with a comprehensive meeting with our Interior Design Professional aimed at sharing your unique style preferences and establishing parameters of your project. This collaborative session allows us to better understand your vision, aspirations, and individual aesthetic. If you choose the detailed design drawings service, your designer will ask specific questions about your needs for each area of your kitchen, bathroom, mudroom, and other detailed spaces. This information will help them create 2D elevations, allowing you to visualize each space in detail and see how your functional and aesthetic requirements come to life!
The Interior Design Team will create a cohesive finish package while you sit back and relax or you may choose to join them as a shopping buddy at vendor meetings to gain full access to their design advice. Based on the finishes selected, your designer will complete the exterior and interior renderings of your home.
Once all of your finishes and 3D renderings have been compiled, your design package will be presented to you in an in-person or virtual meeting.
The digital design board showcases the chosen materials for your project, ensuring a visual representation of your envisioned space via the 3D renderings. For precise renderings, as-builts or architectural drawings are required to accurately capture your project. Also provided is the material specifications list to aid in the ordering process.

 0304
0304 
Fill out the Estimate form and we will schedule you in for a complimentary 30-minute Discovery Meeting. This meeting is a great opportunity for us to discuss your project in more detail, explain our services and processes, and ensure we have all the high-level information needed to move forward with an accurate estimate.
© 2025 Robinson Plans. All rights reserved.