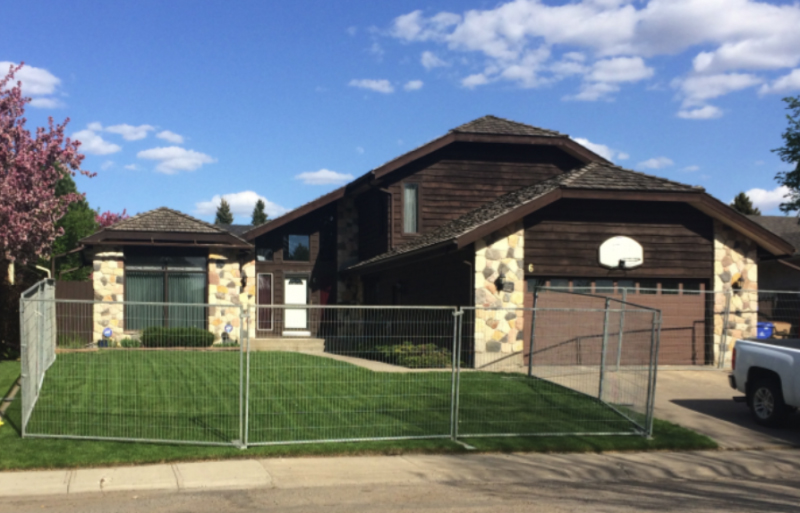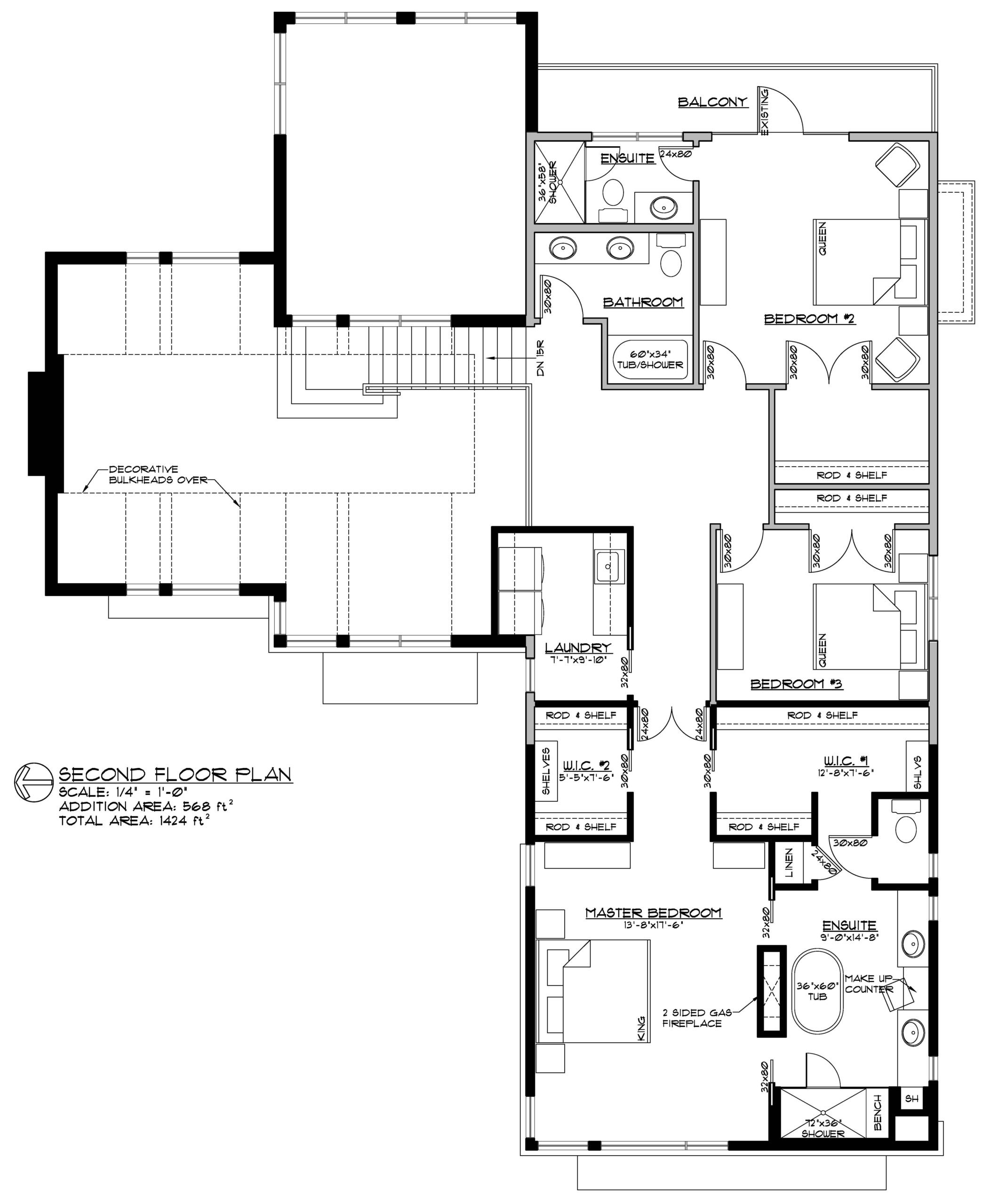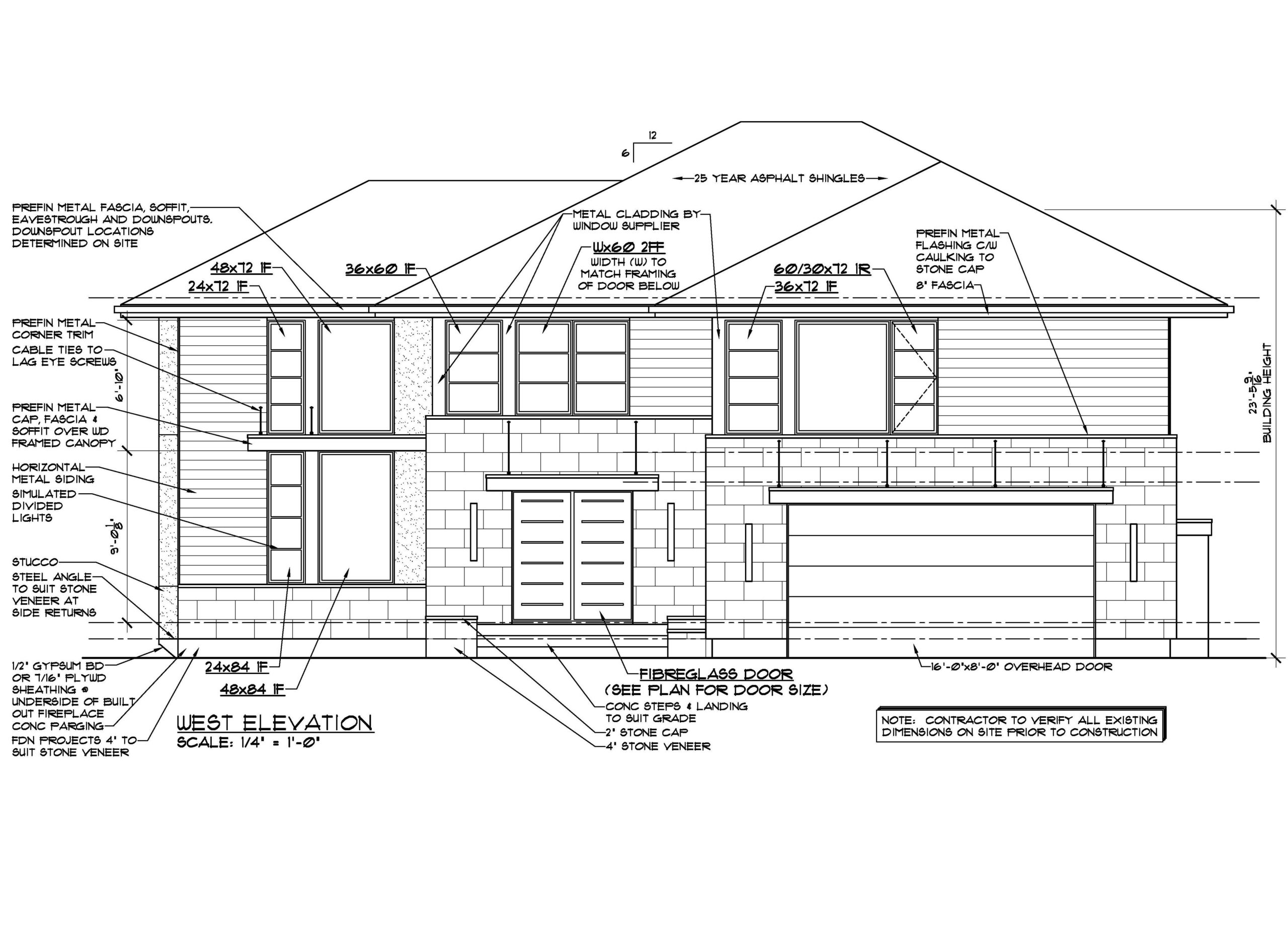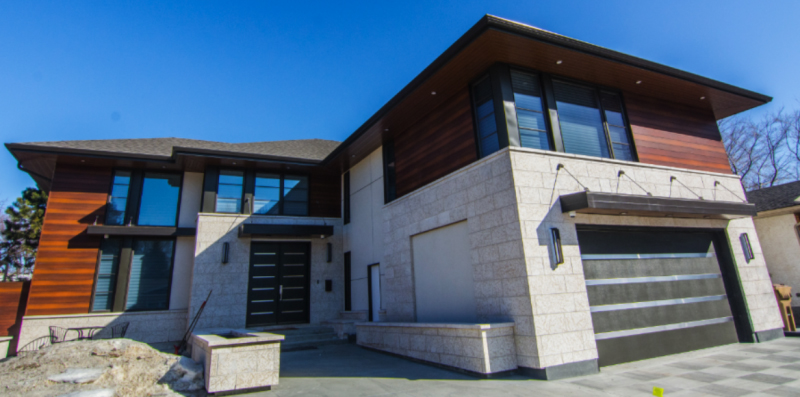 01
02
01
02
Are you planning to renovate your existing home or need to expand your current living space? Our talented designers can work with you to make your renovation dreams a reality. Whether you are trying to modernize on a small budget or want a full re-design of your existing home, we are here to help. We strive to bring new life to existing spaces while making it look like it was always there.

 01
02
01
02

To start the process one of our designers will meet with you at your home to discuss your plans for your renovation. We want to hear what you like and don’t like about your current home. Are you needing an addition for more floor area or a new design of your existing space? We will discuss the feasibility of achieving your goals and offer design ideas. With this information in hand and a firsthand look at your house we can provide you with a proposal and estimate for our services.
We send a team to your home to take measurements. As-built floor plans and elevations are prepared based on the measurements taken on site. This is the starting point for your renovation design. If you have the original drawings for the home or can get them from your local building permit department it can save time and show us the structure of the home that isn’t otherwise visible.
The design process will vary based on the extent of your renovation. We start with the floor plan design making sure we can pull all of your ideas together. If doing an addition, we would also provide a site plan and exterior views of the house. You get to review the design at each stage and provide feedback so we can fine tune it until its perfect. Once perfect we recommend you take your plans to a qualified builder for construction estimating.
After we get your approval on the design drawings, we will proceed with completing the full set of construction drawings. They include further detailed exterior elevations and floor plans, foundation plan, roof plan, framing plans, lighting and electrical plans, building sections and construction details, and a further detailed site plan. With additions we can also take care of the foundation design and energy analysis typically required for a building permit.

 0304
0304 
Fill out the Estimate form and we will schedule you in for a complimentary 30-minute Discovery Meeting. This meeting is a great opportunity for us to discuss your project in more detail, explain our services and processes, and ensure we have all the high-level information needed to move forward with an accurate estimate.
This often depends on how quickly we can get feedback from the client when we send the design drawings for review. Typically, the whole process takes approximately 2 months to complete.
Yes, a building permit should be obtained for any project that requires moving of interior wall partition or adding window or door openings, etc. Ultimately, you should refer to your local bylaws for confirmation on what types of projects require a building permit.
No, we do not include material takeoffs with our drawings as construction costs and materials vary widely from region to region. It also depends on how much trim detail you include and the type of finishing you choose. We suggest you speak to contractors in your area to get an estimate of the costs of construction.
No, we do not provide construction estimating. Contractors would be the best people to estimate the project as costs can vary widely depending on your location.
Yes, we encourage you to make as many changes as necessary during the design process. This is the phase that changes should be made, as they can take significantly more time to make once we have proceeding into the construction drawing phase.
Renovation projects will always include some unknowns, so this is a very common occurrence. Experienced renovation contractors understand that there may be some surprises when working on an existing structure and are able to adapt to these unforeseen things. If changes are required on the plans, we will work with the contractor to solve the problem. Unforeseen changes like these will be billed by the hour, as they cannot be predicted or estimated for.
If you can provide the existing drawings for the home along with any required measurements on site, we are willing to work on renovation projects outside of Saskatchewan. Ideally, we like to see and measure the home first-hand, but we have successfully completed several renovation projects without stepping foot on site. Since we are not taking our own measurements on site, we would not be responsible for any discrepancies in the drawings as a result of measurements taken on site.
© 2025 Robinson Plans. All rights reserved.