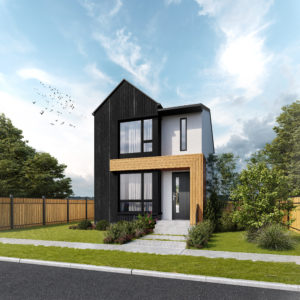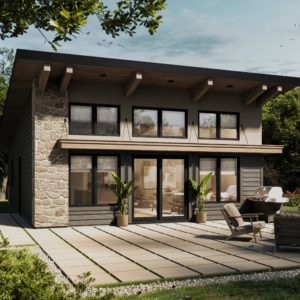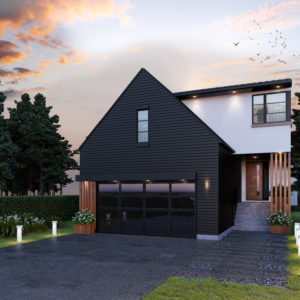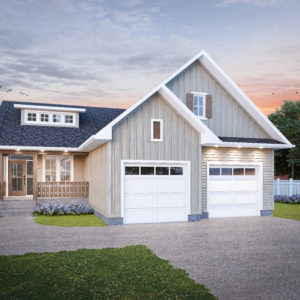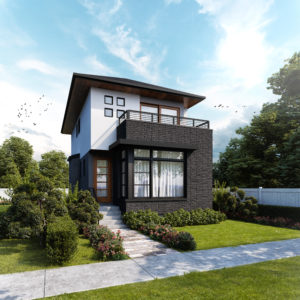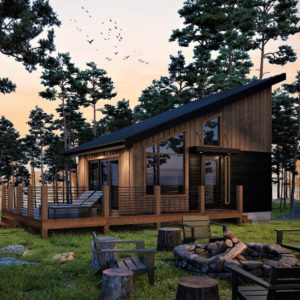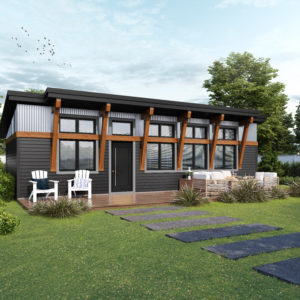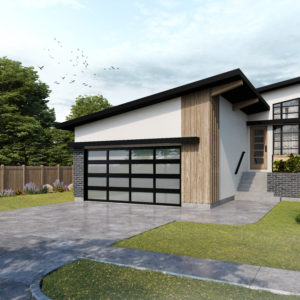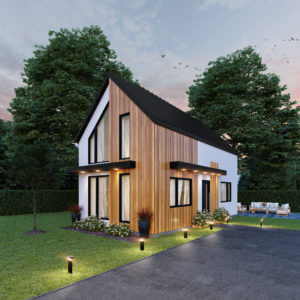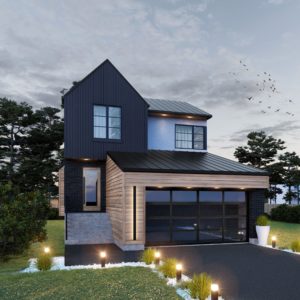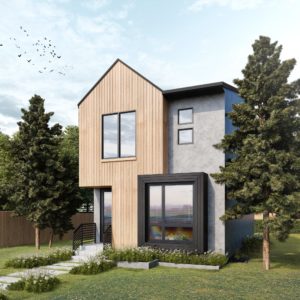Contemporary Home Plans
Contemporary home plans feature large windows, a combination of stone, stucco, metal and wood finishes, and flat or low sloped roofs. These homes plans replace conventional trims with canopies and well detailed reveals between finishes. Windows and finishes are asymmetrically designed on contemporary home plans while still providing an overall balance. Walls are strategically placed to create definition and interest to the exterior design with overlapping wall planes and cantilevering structure. A well designed contemporary house plan can compliment any neighborhood with a fresh, clean and unique look.

