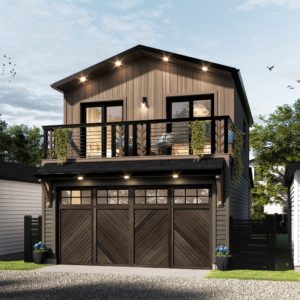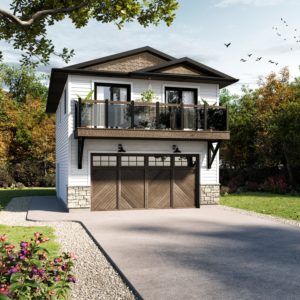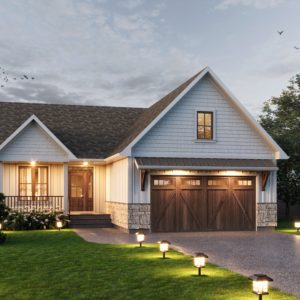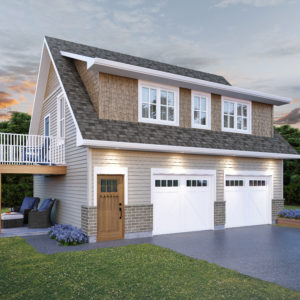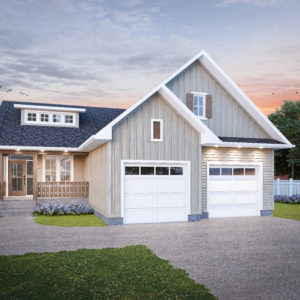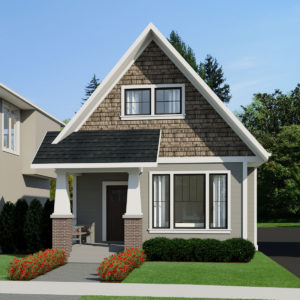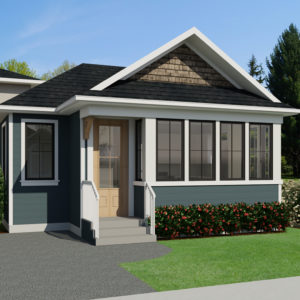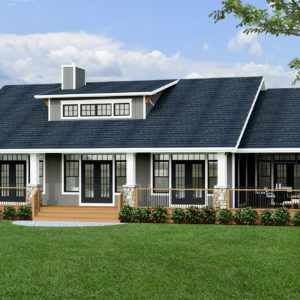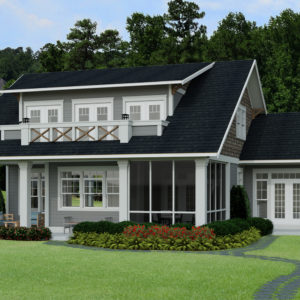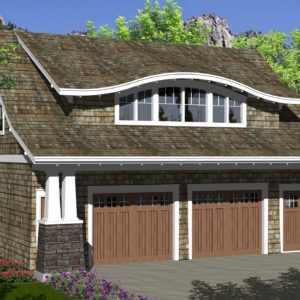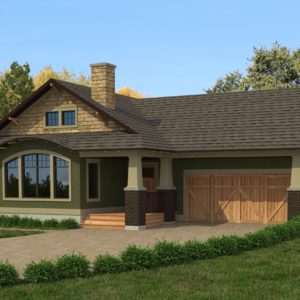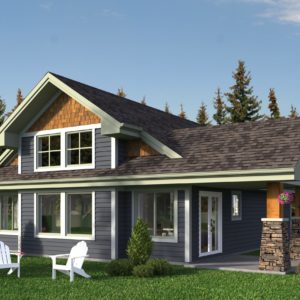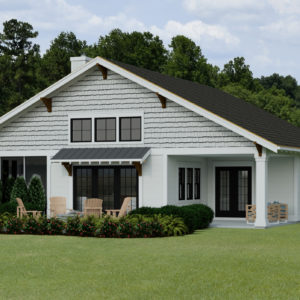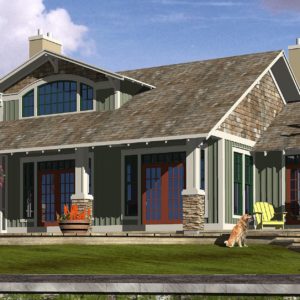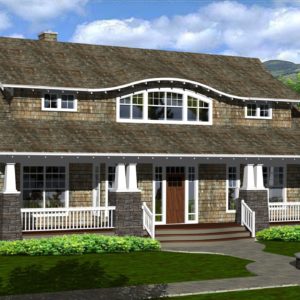Craftsman Home Plans
Craftsman home plans feature a combination of wood siding types, covered porches with wide tapered columns and low sloped gable roofs with wide overhangs. The floor plans are typically open concept with stone fireplaces being a main feature of the home. With open concept home plans they still clearly define rooms with varied ceiling treatments and beams or arches dividing rooms. It is also common for craftsman home plans to feature built-ins like window seats, nooks and cabinetry. They encourage a strong connection to the outdoors with large double hung windows and covered porches, often screened in. At the heart of craftsman home plans is a celebration of visible craftsmanship, simplicity of form, local natural materials and comfortable family life.

