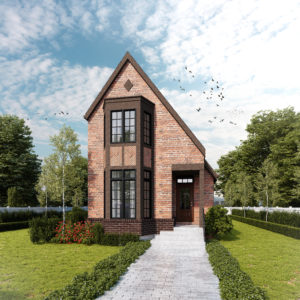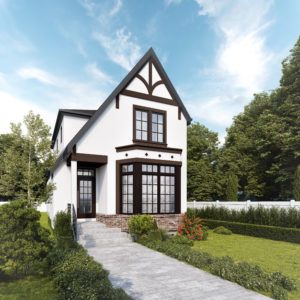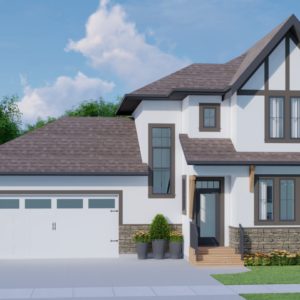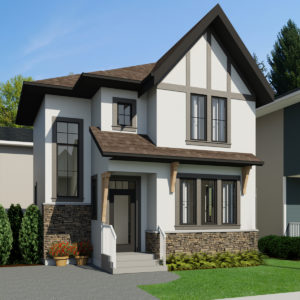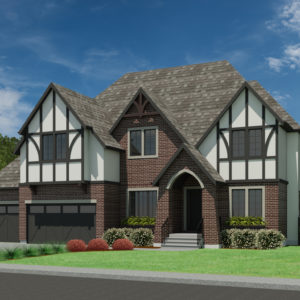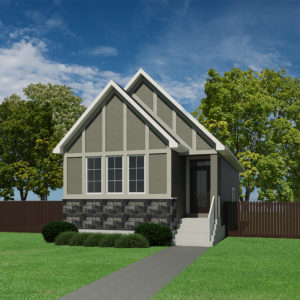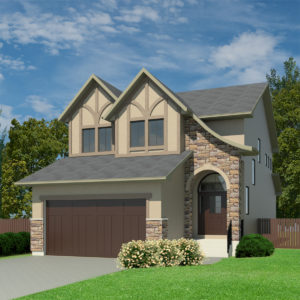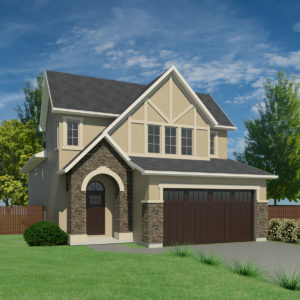Tudor Home Plans
Tudor Home Plans are based on the Tudor Revival styles which featured many of the original architectural elements of 16th century England. The features in these home plans include: steeply pitched front facing gable roofs, with minimal overhangs and often parapets. Wall finishes are stucco, stucco with timber half-timbering, brick or a combination of these. The windows of Tudor home plans are tall and often arranged in groupings and may contain leaded glass. Chimneys form a vital part of the exterior with decorative brickwork and elaborative chimney caps or pots. The front entries of this style of home plans often feature stone surrounds or timber porches.

