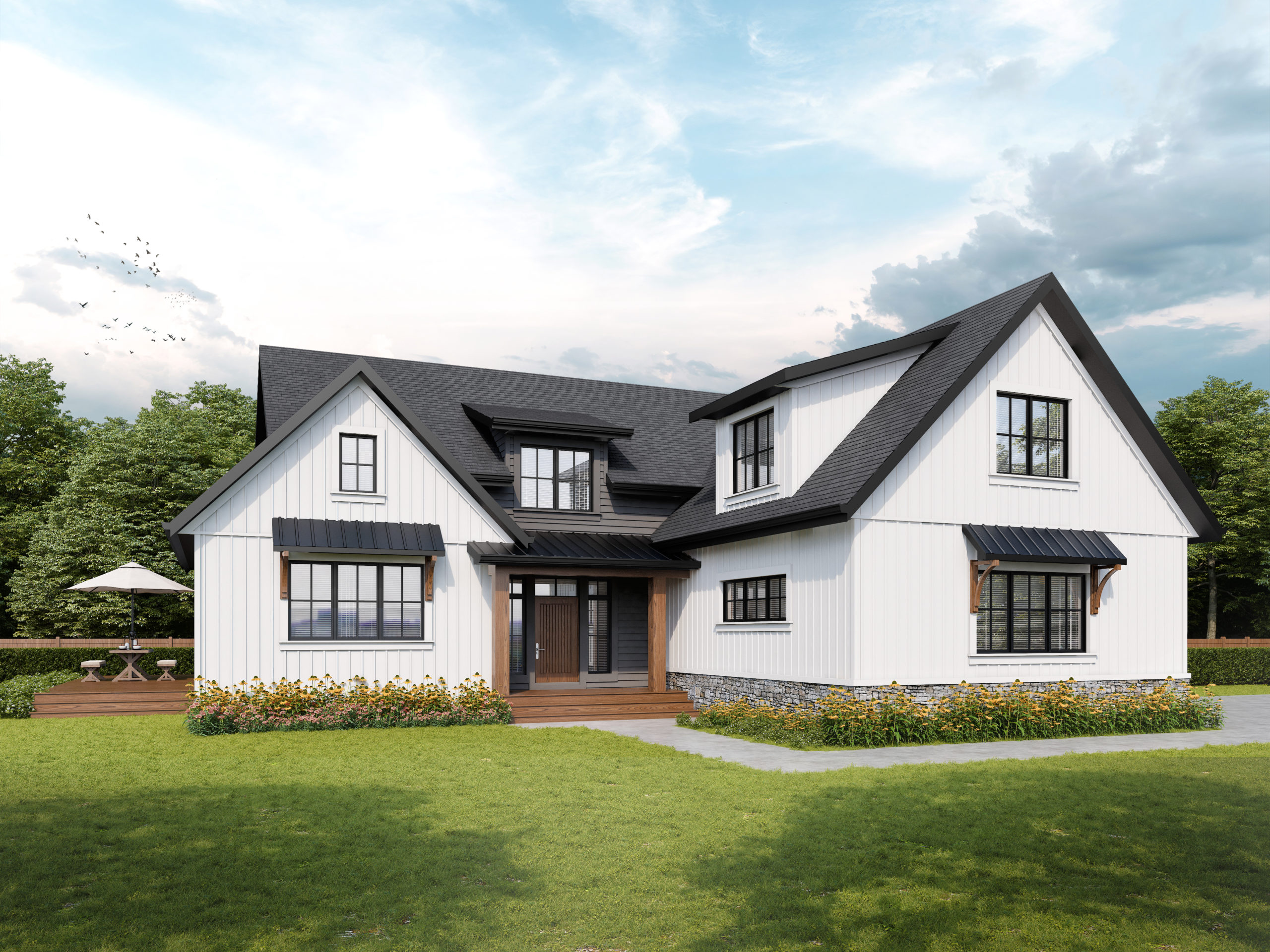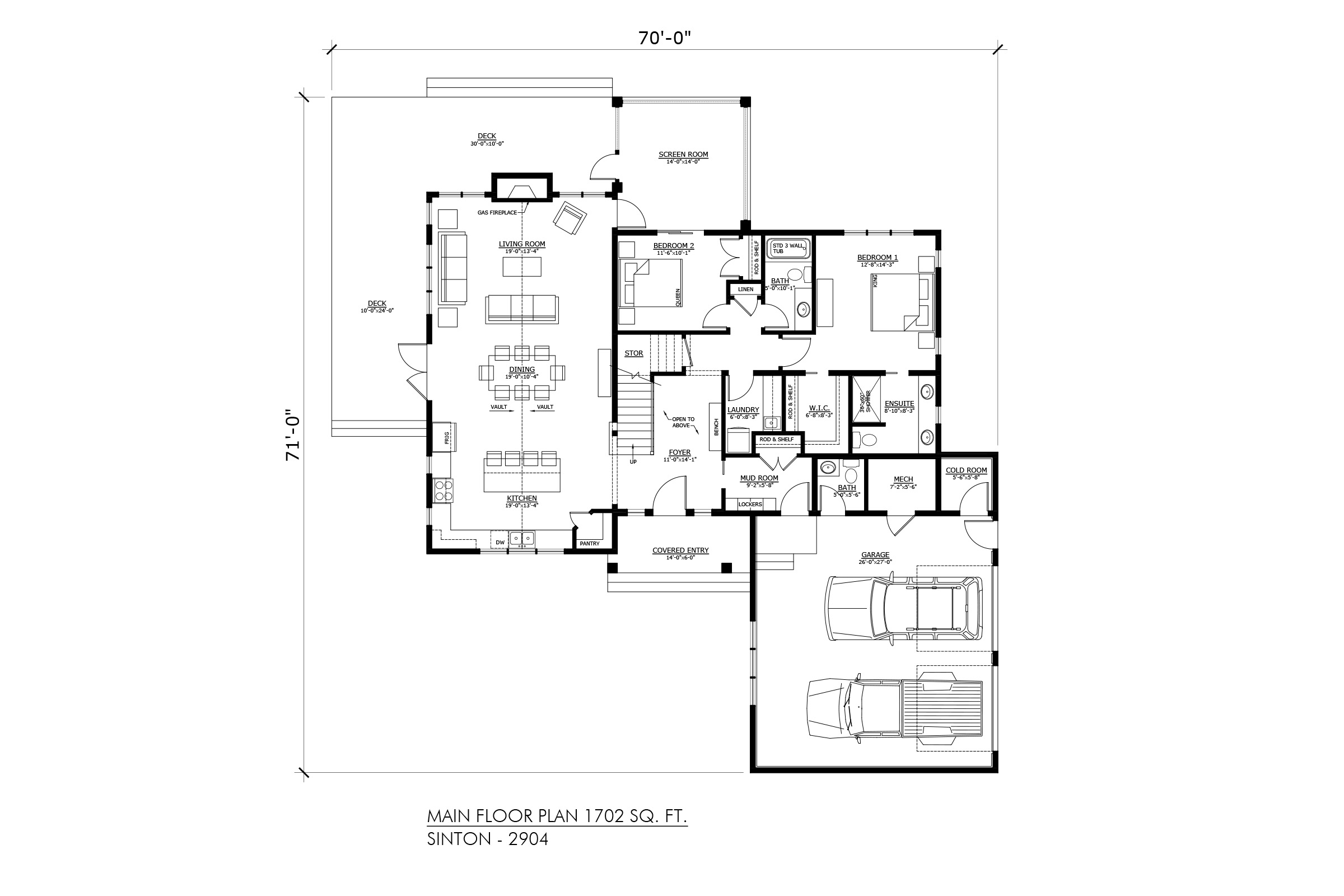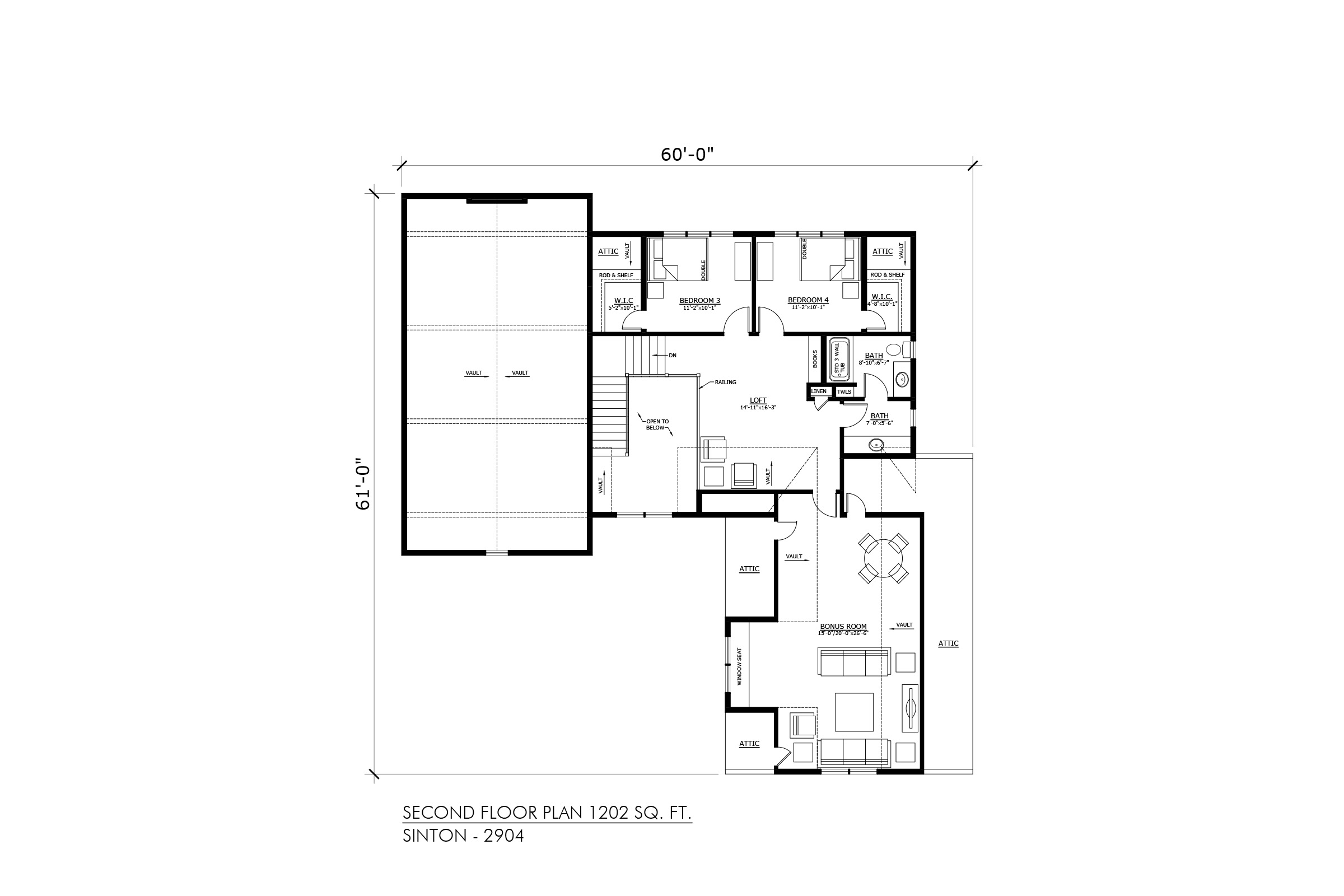Modern Farmhouse Sinton-2904
View Floorplans
Floor Plan Details
Architectural Style: Modern Farmhouse
Bed:
4 Bedrooms
Bath:
4 Bathrooms
Garage Bays:
2 Garage Bays
Width:
70ft-0in
Storeys:
2 Storey
Square Footage:
2904
Orientation:
Standard, Reverse (Additional $100)Foundation:
Crawlspace
*The exchange rate shown is an approximate amount. All sales are in Canadian funds. The total US amount billed will vary according to fluctuating exchange rates and credit card processing fees.
Share this Home Plan
What's Included In the Home Plans:
- 8 paper copies and a pdf copy
- Exterior Elevations
- Foundation Plan (local engineer review required)
- Floor Plans
- Roof Plans (product supplier review required)
- Electrical Plans
- Building Sections
- Construction Details
- Generic Site Plan (to be filled out by contractor)
What's Not Included In the Home Plans:
- Material List
- Truss Drawings
- Pricing set
- Engineered Foundation Design
Modify this Home Plan
If there are modifications needed to get the plan perfect for you, fill out our modification request form. Include a list of the modifications and any photos or sketches that can help convey your ideas.




Reviews
There are no reviews yet.